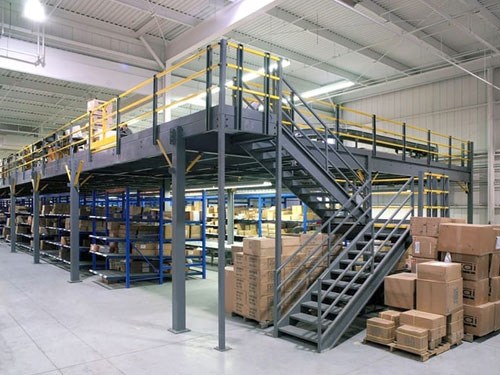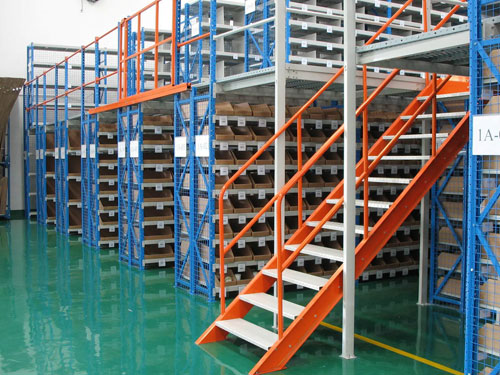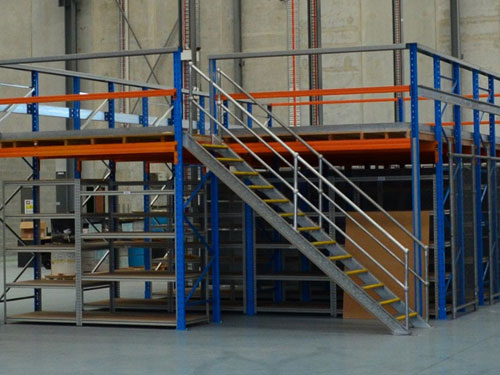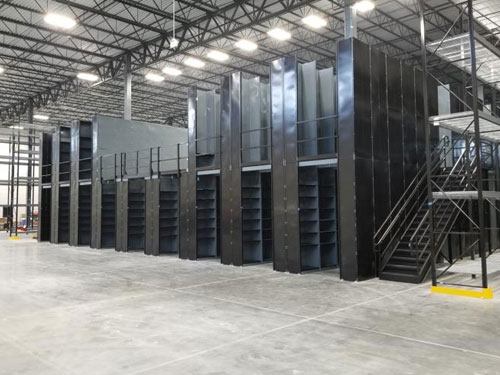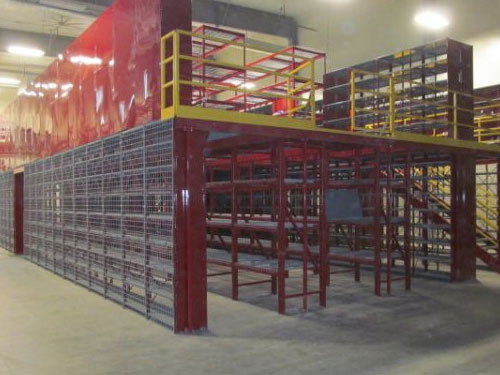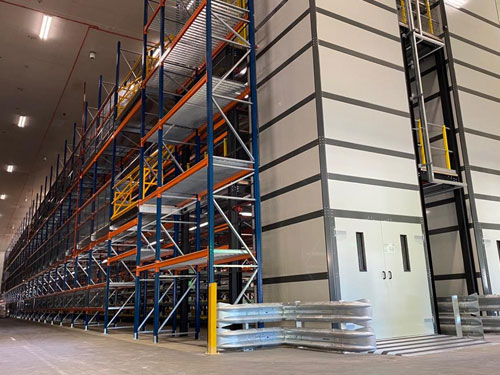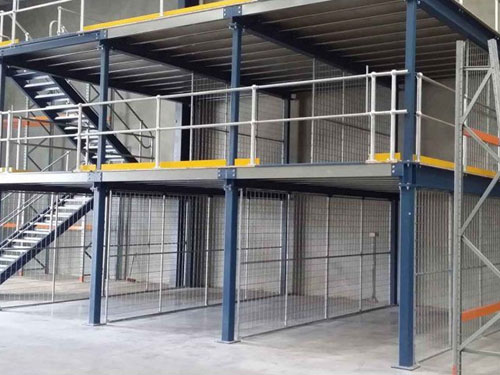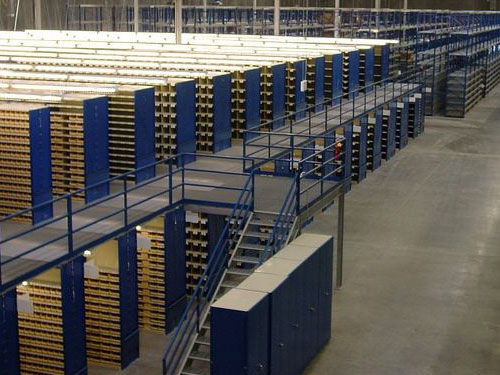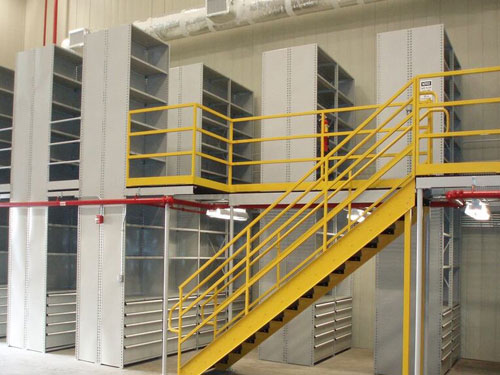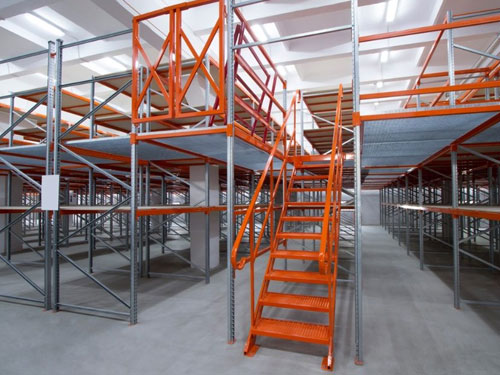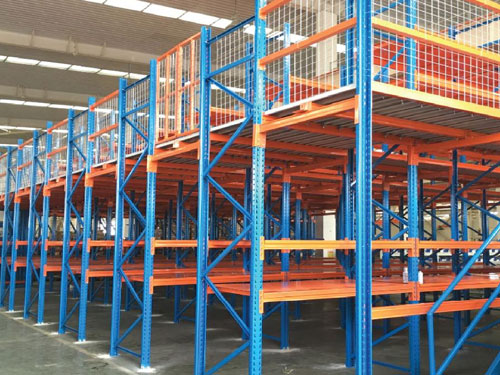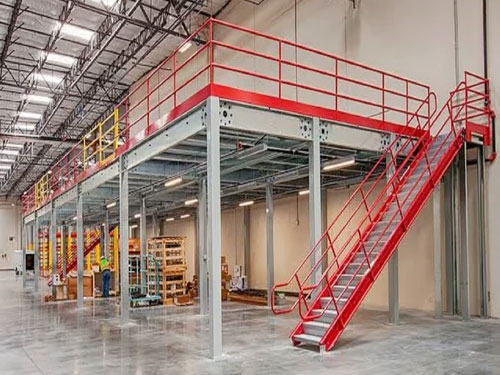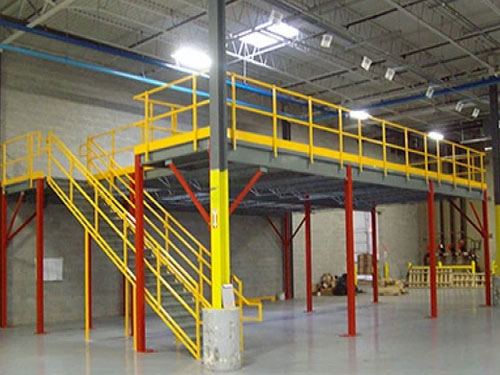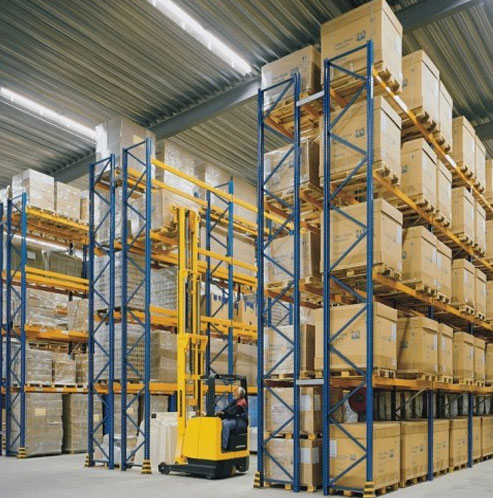Maximize Your Warehouse Potential with Mezzanine Floors from Adequate Steel

Feeling cramped in your warehouse? Reaching the limits of your storage capacity? Mezzanine floors can be your secret weapon! Imagine doubling or even tripling your usable space without the hassle and expense of expanding your building. That's the power of mezzanine floors, a revolutionary solution that can transform your warehouse and streamline your operations.
Introducing Adequate Steel’s Mezzanine Floors:
Mezzanine floors are essentially elevated platforms installed within the existing vertical space of your warehouse. They create a whole new level for storage, offices, or other functional areas, maximizing your usable square footage without needing to physically expand your building footprint. This innovative solution offers a range of benefits that can significantly improve your warehouse efficiency, organization, and overall functionality.

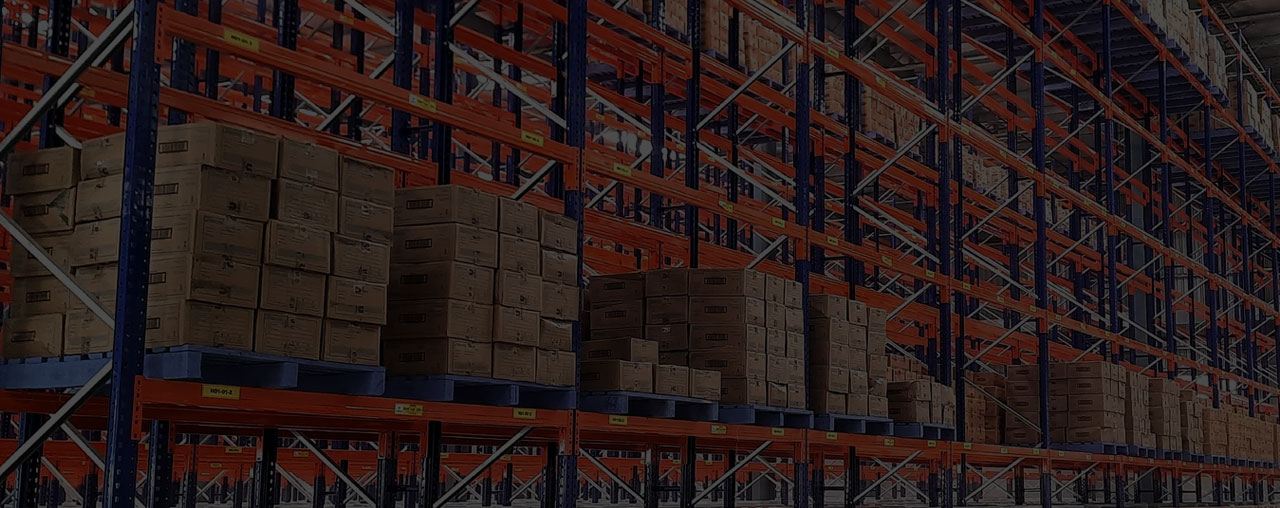
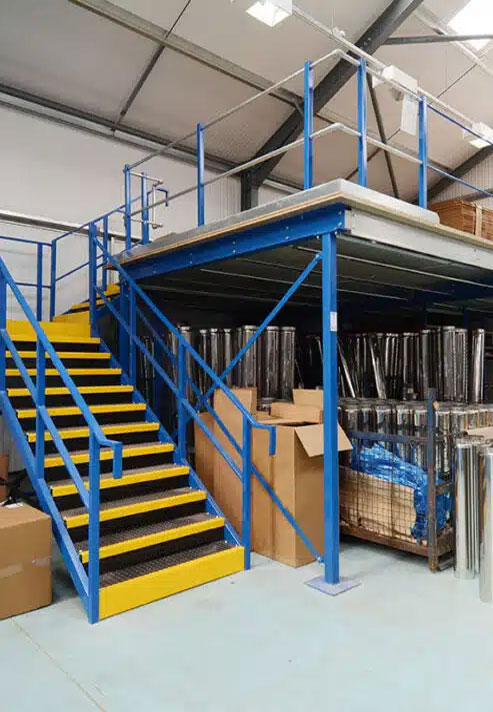
 Increased Storage Capacity: The key benefit! Mezzanine floors essentially create a whole new storage level within your existing warehouse, significantly boosting your storage capacity without needing to expand your footprint.
Increased Storage Capacity: The key benefit! Mezzanine floors essentially create a whole new storage level within your existing warehouse, significantly boosting your storage capacity without needing to expand your footprint.
